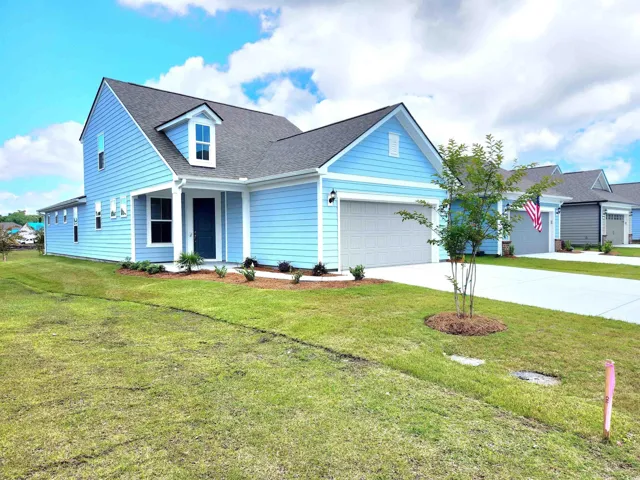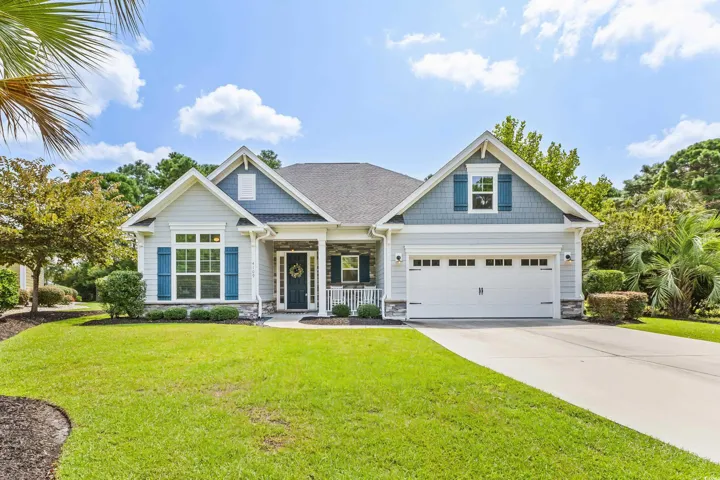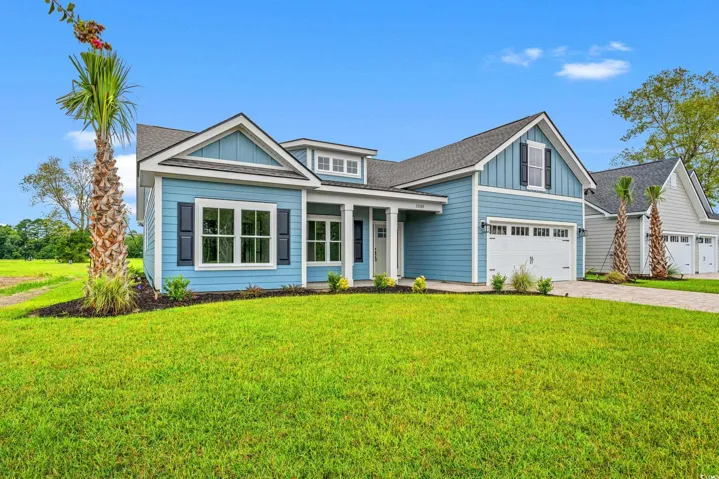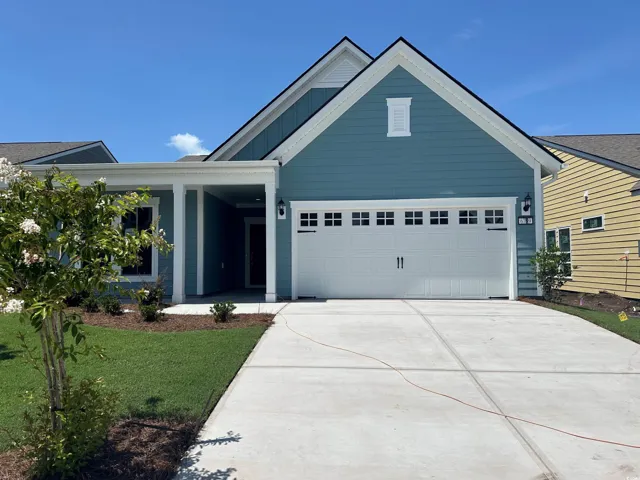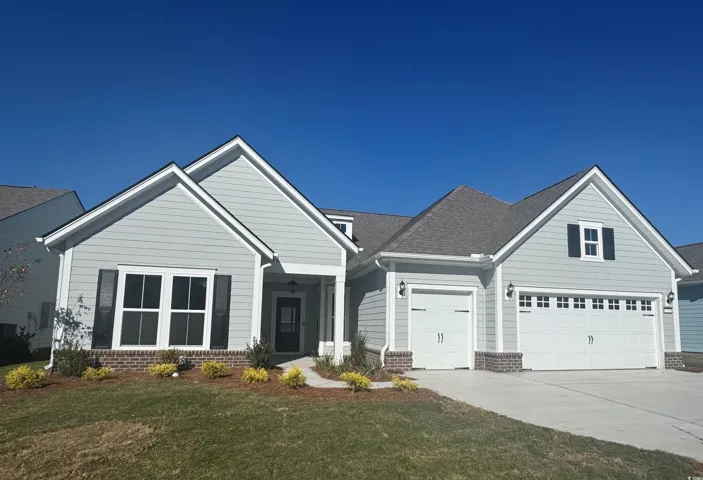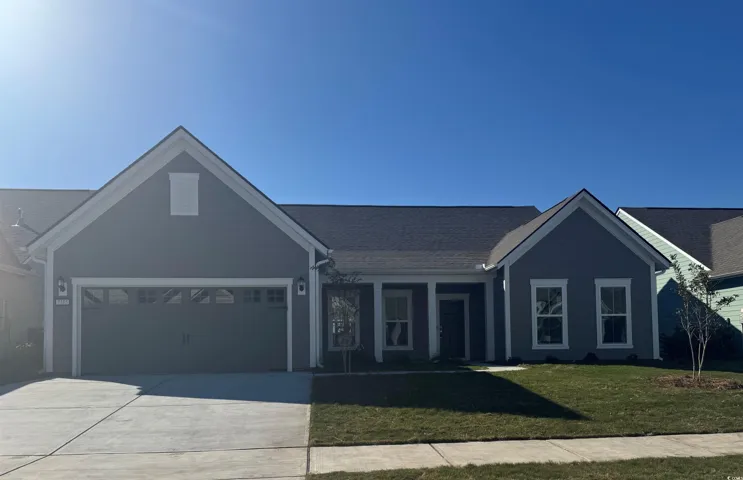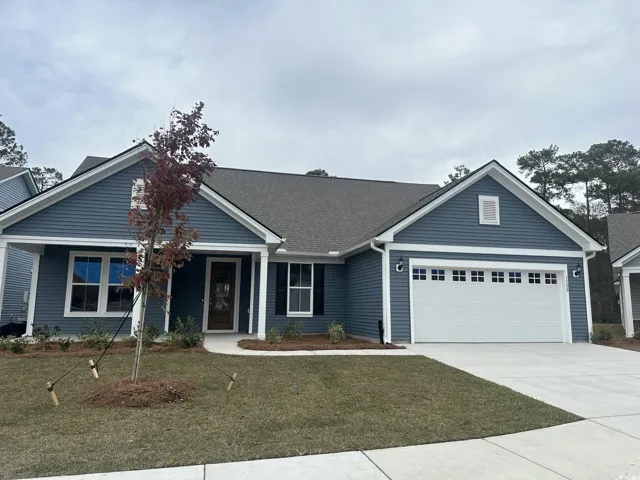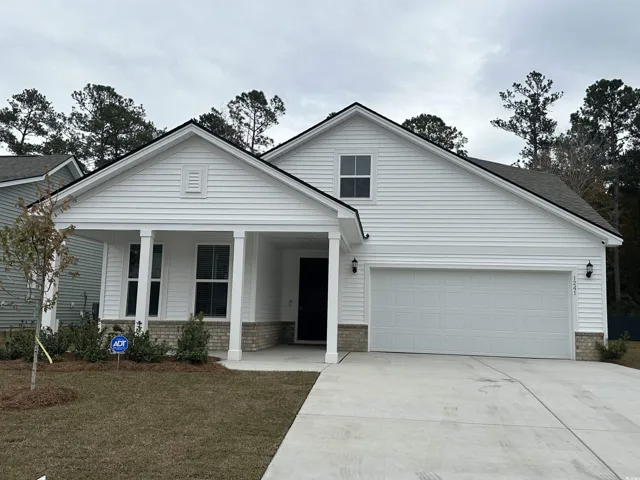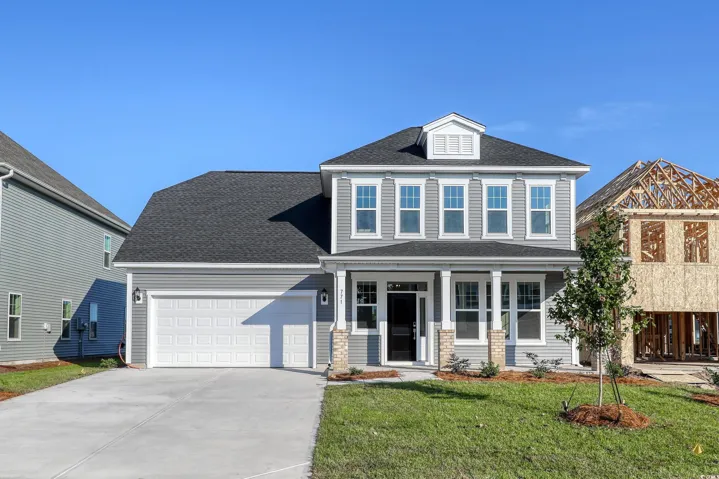- Get To Know Us Menu for FAQ, About Us, Client Testimonials, & Our Service Area
- Stay In Touch With Us Menu for Contact Us, HookSet Realty Blog, Calendar Of Events, & Subscribe To Our Newsletter & Email List
- Tools
- Legal Menu for Legal Terms & Conditions and Privacy Policy
16 Properties
Sort by:
1538 Littleleaf Loop , North Myrtle Beach, SC 29582
1538 Littleleaf Loop , North Myrtle Beach, SC 29582 Details
1 year ago
1530 Crooked Hook Rd. , North Myrtle Beach, SC 29582
1530 Crooked Hook Rd. , North Myrtle Beach, SC 29582 Details
1 year ago
6759 Anterselva Dr. , Myrtle Beach, SC 29572
6759 Anterselva Dr. , Myrtle Beach, SC 29572 Details
1 year ago
7215 Sarteano Dr. , Myrtle Beach, SC 29572
7215 Sarteano Dr. , Myrtle Beach, SC 29572 Details
1 year ago
7315 Sarteano Dr. , Myrtle Beach, SC 29572
7315 Sarteano Dr. , Myrtle Beach, SC 29572 Details
1 year ago
1508 Tidal Creek Way , Myrtle Beach, SC 29588
1508 Tidal Creek Way , Myrtle Beach, SC 29588 Details
1 year ago
1241 Winding Creek Way , Myrtle Beach, SC 29588
1241 Winding Creek Way , Myrtle Beach, SC 29588 Details
1 year ago
771 Enchantment Loop , Myrtle Beach, SC 29588
771 Enchantment Loop , Myrtle Beach, SC 29588 Details
1 year ago


