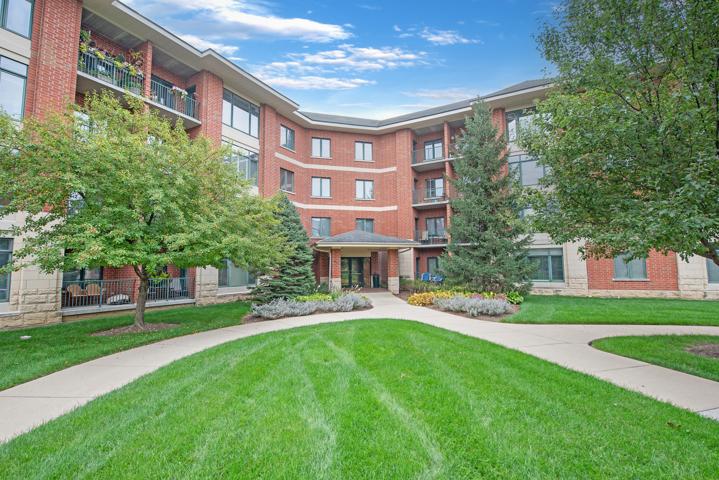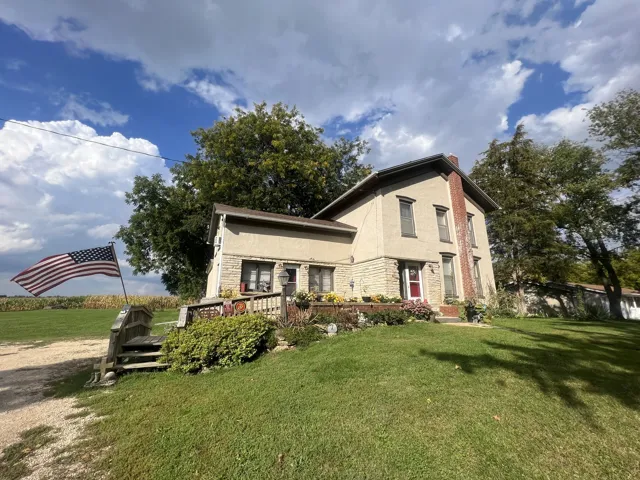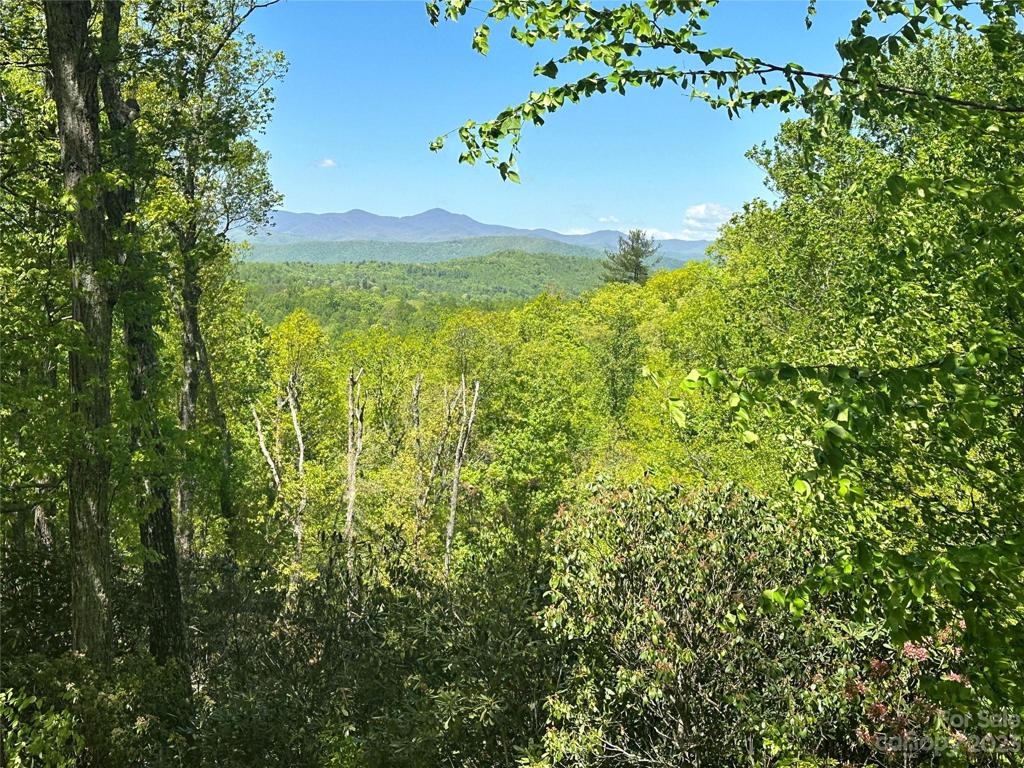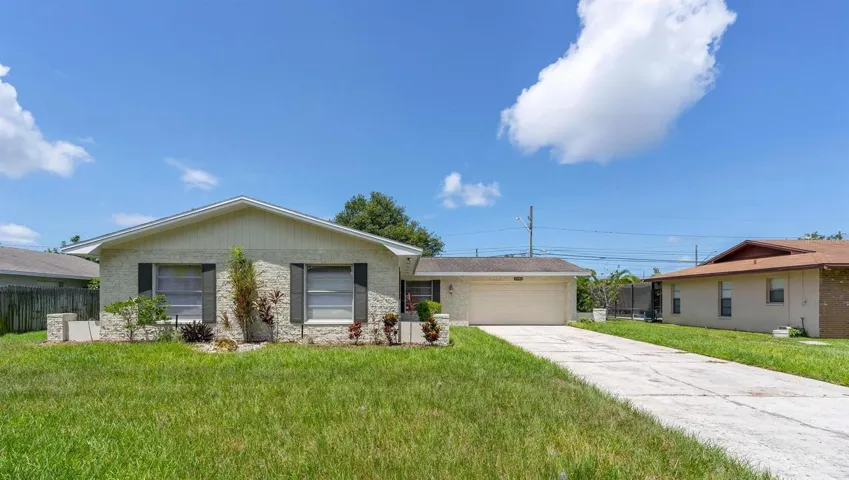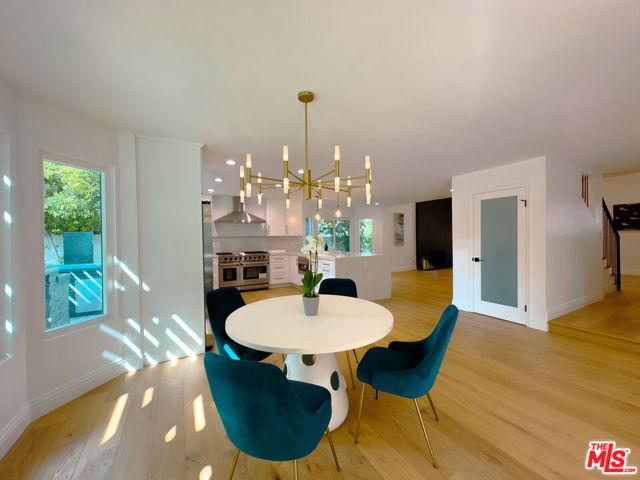- Get To Know Us Menu for FAQ, About Us, Client Testimonials, & Our Service Area
- Stay In Touch With Us Menu for Contact Us, HookSet Realty Blog, Calendar Of Events, & Subscribe To Our Newsletter & Email List
- Tools
- Legal Menu for Legal Terms & Conditions and Privacy Policy
48 Properties
Sort by:
315 W Benton Street, Mt. Carroll, IL 61053
315 W Benton Street, Mt. Carroll, IL 61053 Details
2 years ago
Lot 13 N BISCAYNE DRIVE, NORTH PORT, FL 34291
Lot 13 N BISCAYNE DRIVE, NORTH PORT, FL 34291 Details
2 years ago
601 E Lakeshore E Drive, Shelton, WA 98584
601 E Lakeshore E Drive, Shelton, WA 98584 Details
2 years ago
185 Crossvine Trail, Laurel Park, NC 28739
185 Crossvine Trail, Laurel Park, NC 28739 Details
2 years ago
30330 Rainbow View Court , Agoura Hills, CA 91301
30330 Rainbow View Court , Agoura Hills, CA 91301 Details
2 years ago


