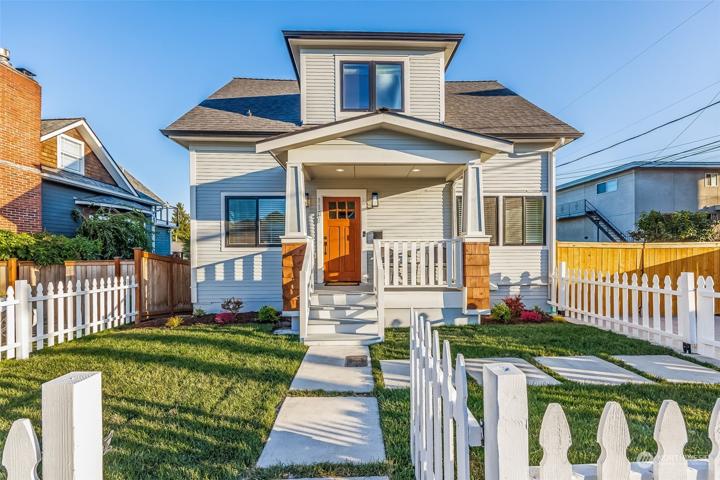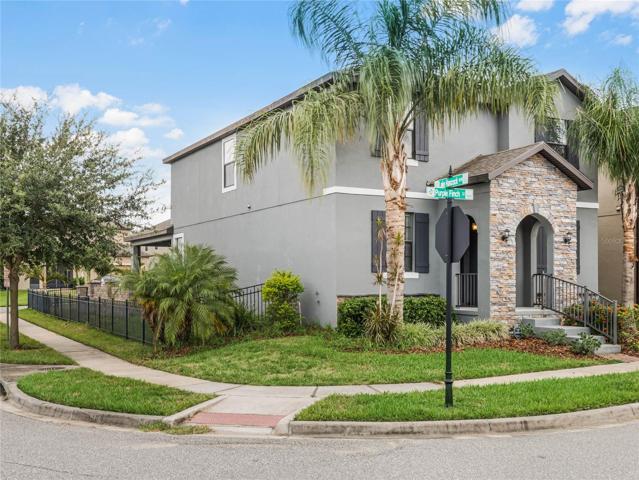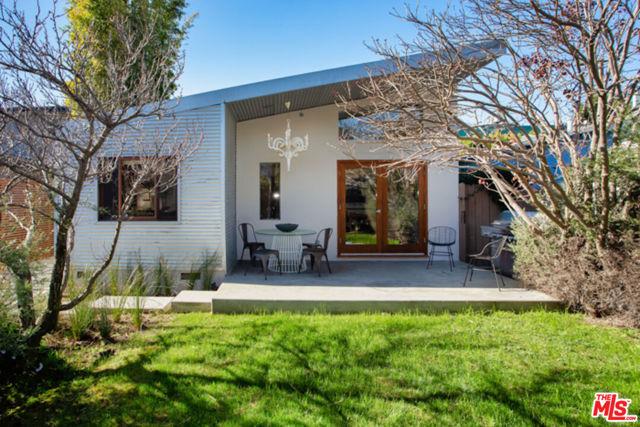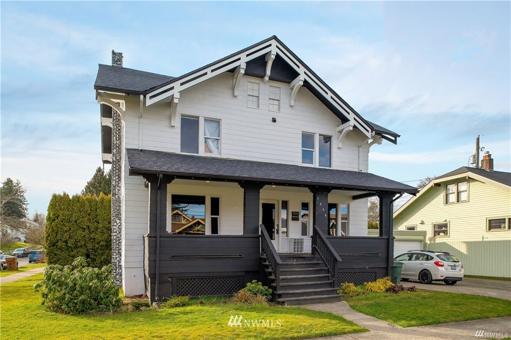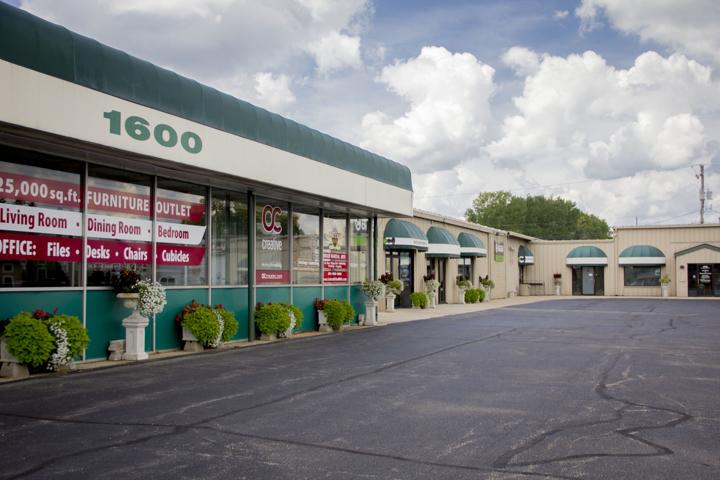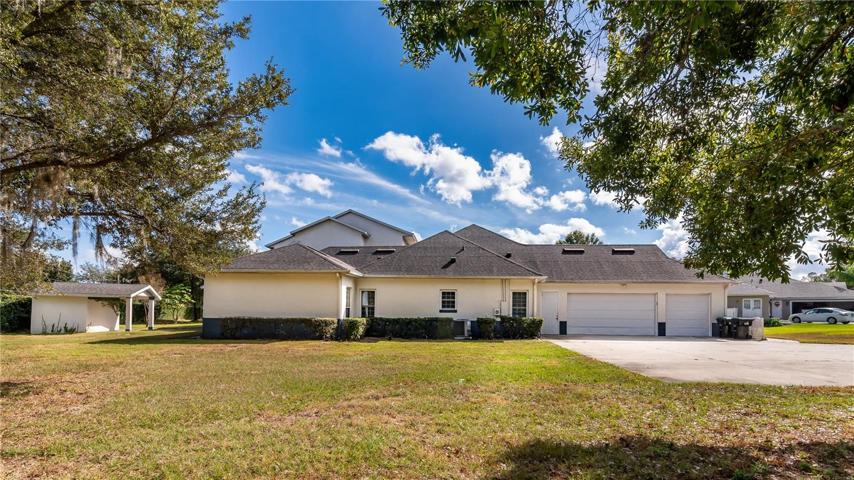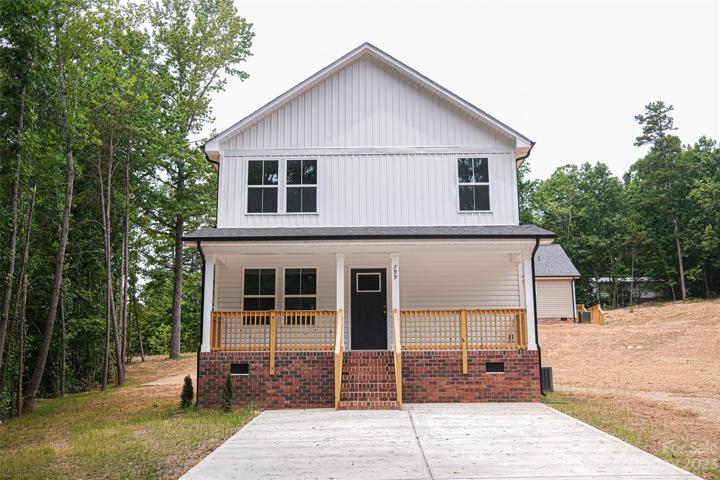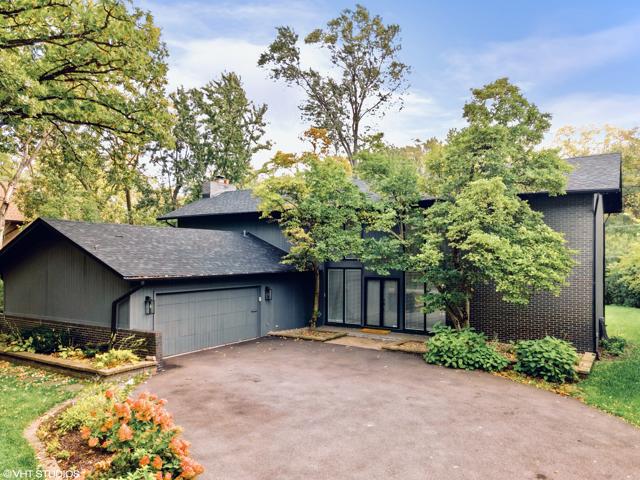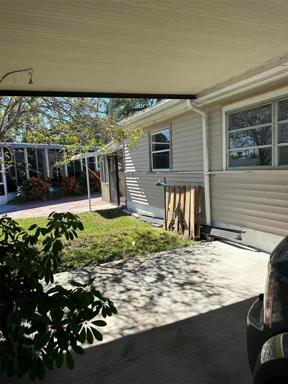- Get To Know Us Menu for FAQ, About Us, Client Testimonials, & Our Service Area
- Stay In Touch With Us Menu for Contact Us, HookSet Realty Blog, Calendar Of Events, & Subscribe To Our Newsletter & Email List
- Tools
- Legal Menu for Legal Terms & Conditions and Privacy Policy
5713 Properties
Sort by:
7767 PURPLE FINCH STREET, WINTER GARDEN, FL 34787
7767 PURPLE FINCH STREET, WINTER GARDEN, FL 34787 Details
2 years ago
925 Howard Street , Marina Del Rey, CA 90292
925 Howard Street , Marina Del Rey, CA 90292 Details
2 years ago
1600 E Lincoln Highway, DeKalb, IL 60115
1600 E Lincoln Highway, DeKalb, IL 60115 Details
2 years ago
5003 AUTUMN RIDGE COURT, WINDERMERE, FL 34786
5003 AUTUMN RIDGE COURT, WINDERMERE, FL 34786 Details
2 years ago
Lot 2 S Long Street, Salisbury, NC 28144
Lot 2 S Long Street, Salisbury, NC 28144 Details
2 years ago
4150 66TH N STREET, ST PETERSBURG, FL 33709
4150 66TH N STREET, ST PETERSBURG, FL 33709 Details
2 years ago


